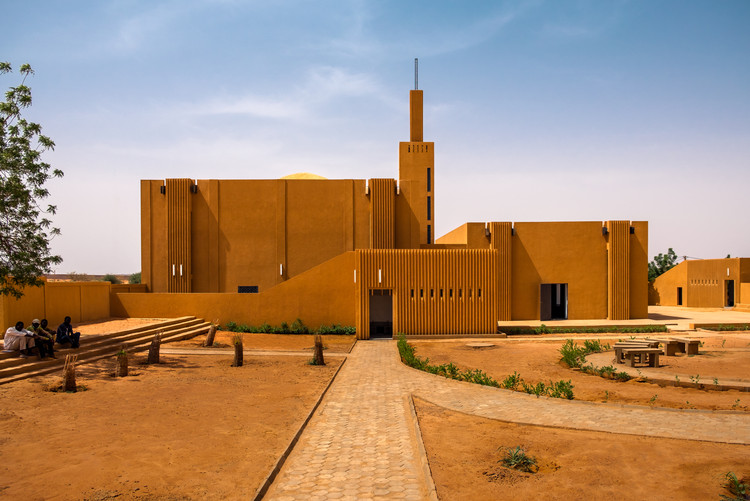
-
Architects: atelier masomi, studio chahar
- Year: 2018
-
Photographs:James Wang, Mariama Kah

Text description provided by the architects. In the 9th century AD, Muslim scholars made remarkable contributions to the sciences and humanities in Bagdad’s Bayt al-Hikma, or House of Wisdom, a library and research center housing the world’s largest collection of books for scholars to engage both theological and scientific matters.



Today’s religious climate could use such freedom to pursue knowledge alongside religious practice. With the support of local leaders, women, and youth, the Hikma project re-introduces these values embedded in Islam itself, by transforming a derelict mosque into a library that shares its site with a new mosque for the village of Dandaji in Niger. The project is a culture and education hub where the secular and religious peacefully co-exist to cultivate minds and strengthen the community.

To renovate the old building to its previous glory, the original masons are invited to join the project’s team. In the process, they learn about adobe-enhancing additives and erosion protection techniques. Instead of the region’s traditional but scarce wood, the interior renovation uses metal for study spaces, partitions, stairs, and a mezzanine level, as a contemporary touch to a traditional space.



The new building, in turn, re-interprets traditional Hausa mosque organization with contemporary structural support and detailing. Its two blocks and outdoor prayer space are suited to daily prayers, Friday assemblies, or large Eid celebrations. The dialog between the formal structures of the old and new leads to further collaboration between the traditional masons and the construction crew.

The project provides spaces for learning, reading, studying, workshop, play, and worship. The outdoor spaces are set to be flexible enough to accommodate community events or simply lend themselves to quiet contemplation. The cultural complex acts as a community hub for the region.


The programmed complex includes a 1000-person mosque including two main worship spaces, two ablution spaces, and a Minaret, 2 bedroom lodgings for the Imam of the mosque, a library, classrooms, reading and studying spaces, a hands-on workshop area, children's play area, and a garden. The main construction material for the project is Compressed Earth Bricks (CEB) made from soil that is found near the site, which provides better thermal performance and lowers energy consumption. It also lowers the cost of construction.







































